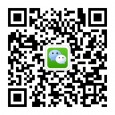Plan Your Meeting
-
Location:
first floor
-
Area:
471m²
-
Capacity:
400 people
Overhead projector, LCD projector, slide projector, LCD TV, display, laser pointer, in kind projector, audio mixer, audio system, walkie talkie, conference calls, fax machines, office board, blackboard, the light controller, podium
-
Capacity
-
Facilities and Services
Capacity
|
Classroom
|
Theatre
|
Banquet
|
Reception
|
UType
|
Boardroom
|
Hollow
|
Fishbone
|
| 220 |
400 |
240 |
/ |
/ |
180 |
180 |
/ |
Data
| Length & Width(m*m) |
Height(m) |
Size(m²) |
Door Length & Width(m*m) |
Natural Light |
Floor |
| 17*27.7 |
7.8 |
471 |
/ |
/ |
first floor |
- Audio and Video Facilities
-
- ·Recorder
- ·Stage light
- ·Light control
- ·Microphone, wired
- ·Multi-channel switch
- ·Microphone, wireless
- Office Equipments
-
- ·Whiteboard
- ·Platform
- ·Wired Internet
- ·Interphone
- ·Wireless Internet
- ·Copier
- ·Printer
- ·Fax
- ·Telephone
- Other Services
-
- ·Writing material
- ·Banner
- ·Tea-break






